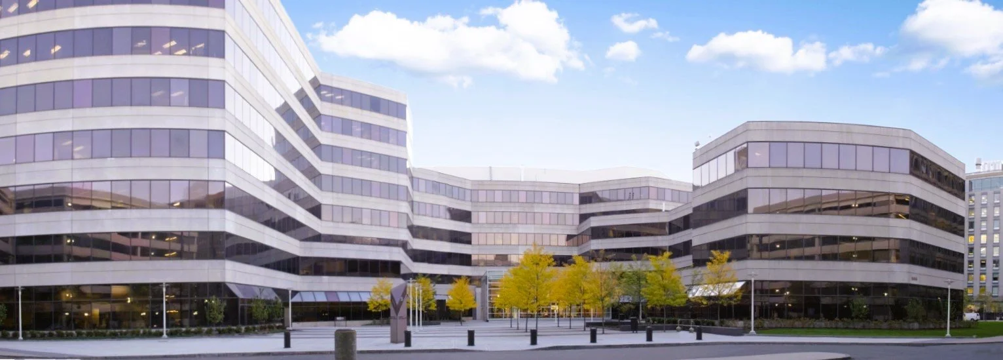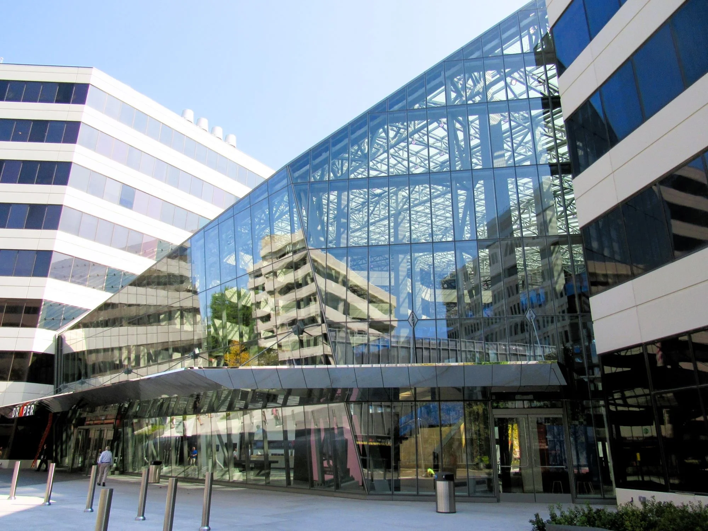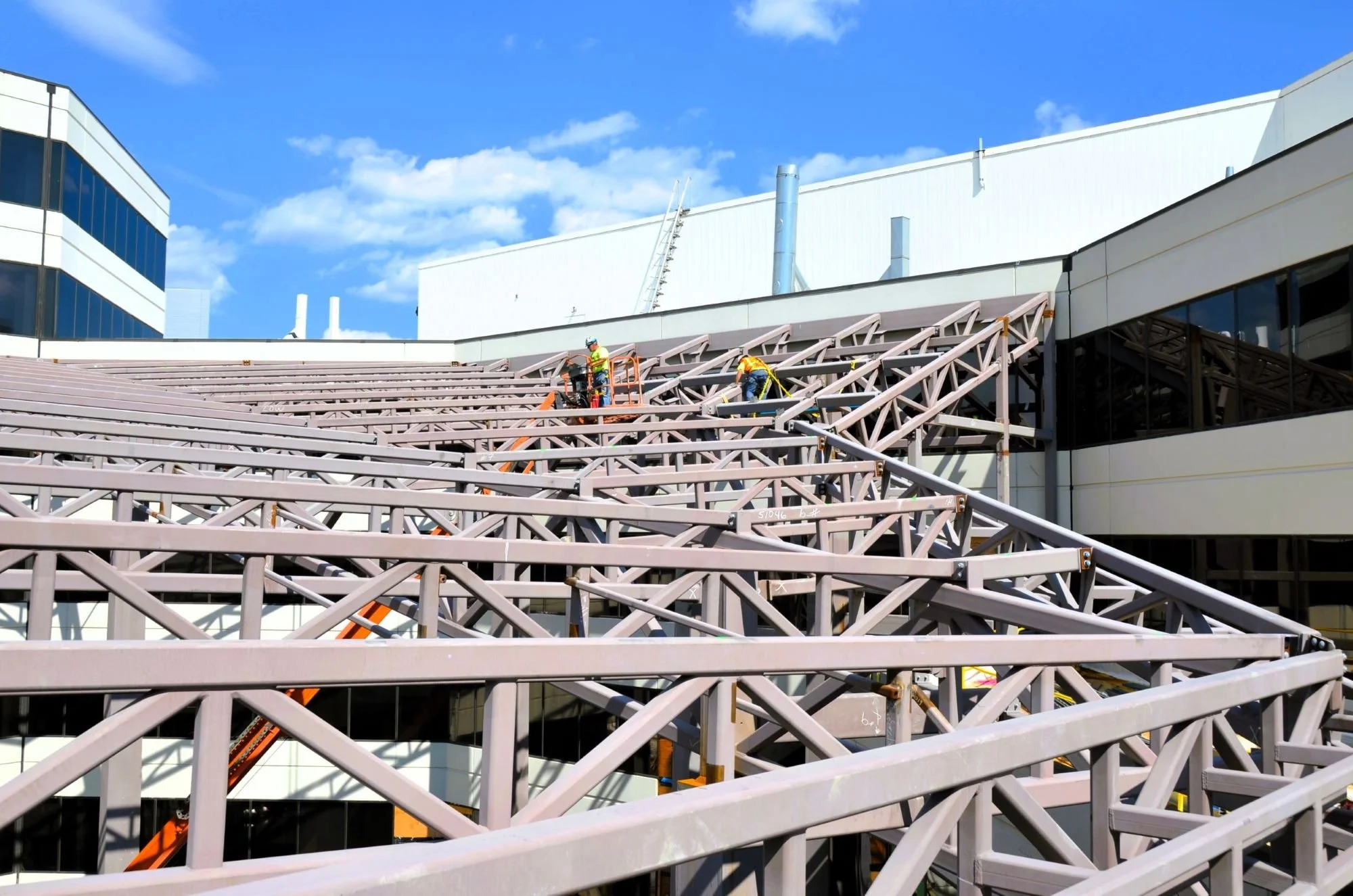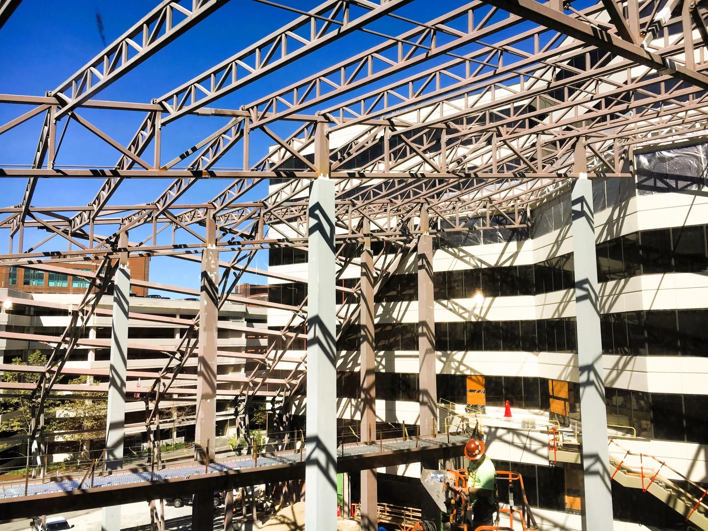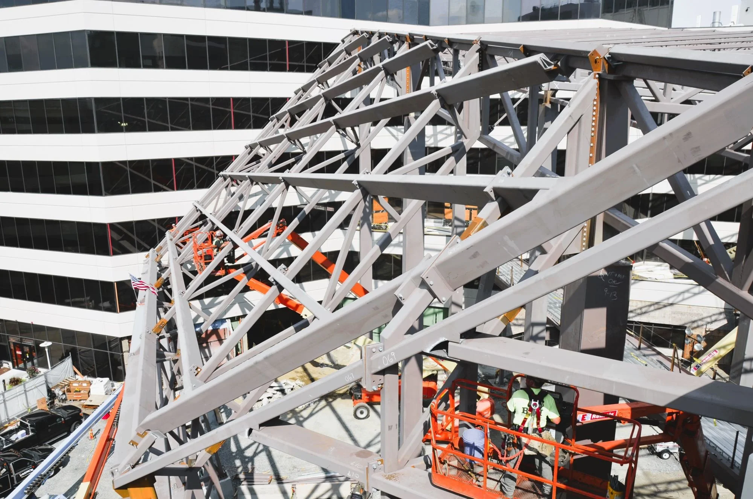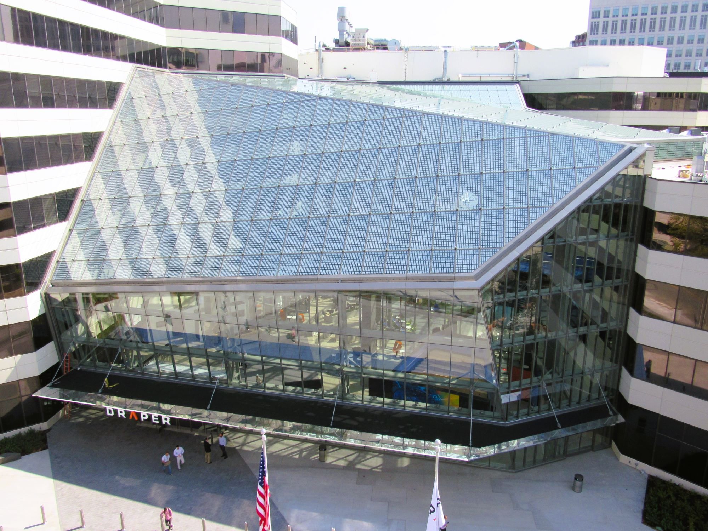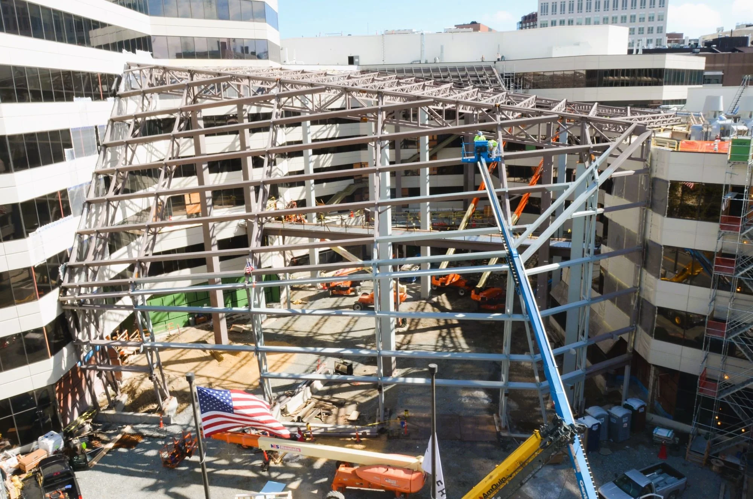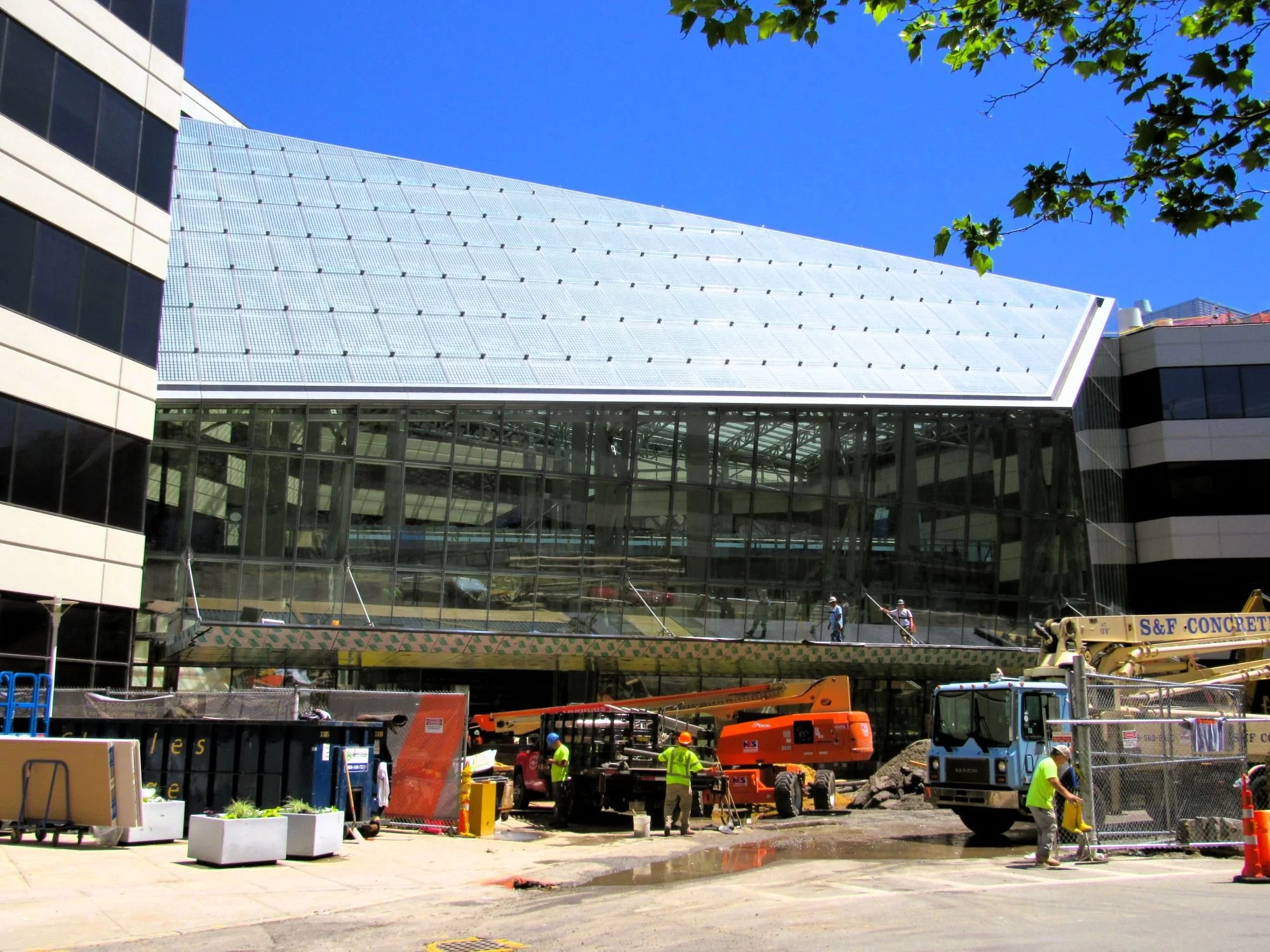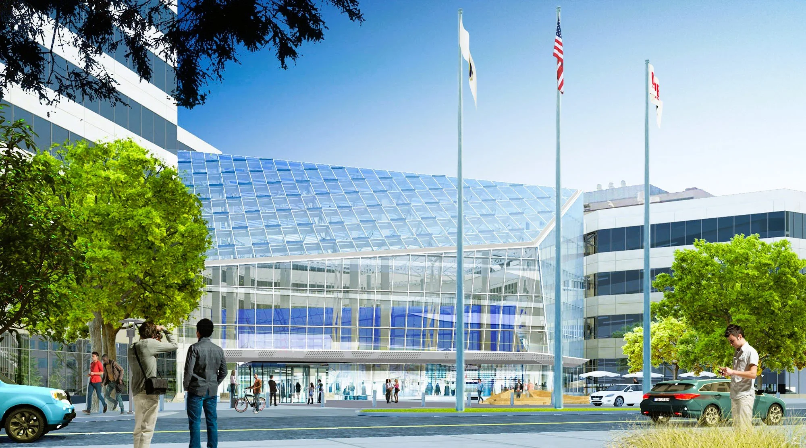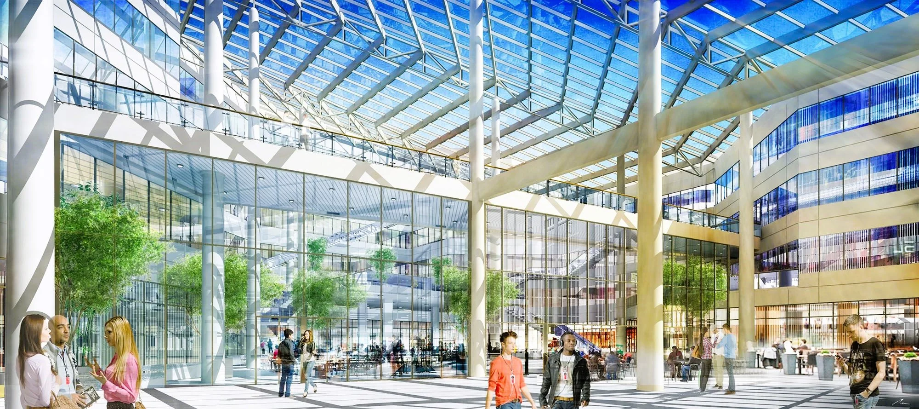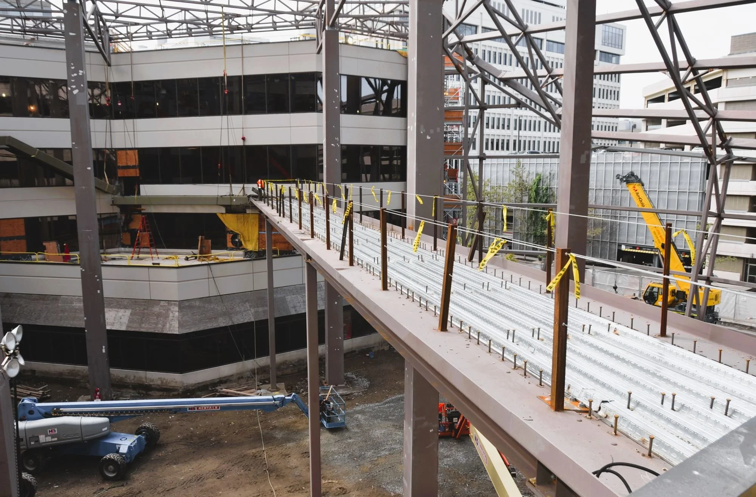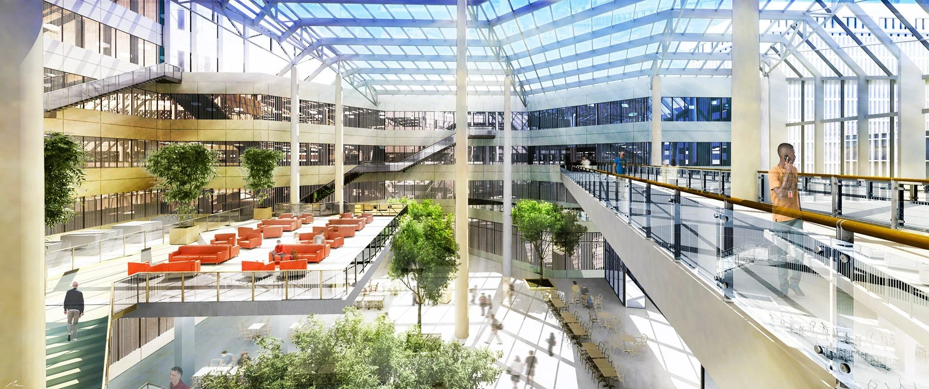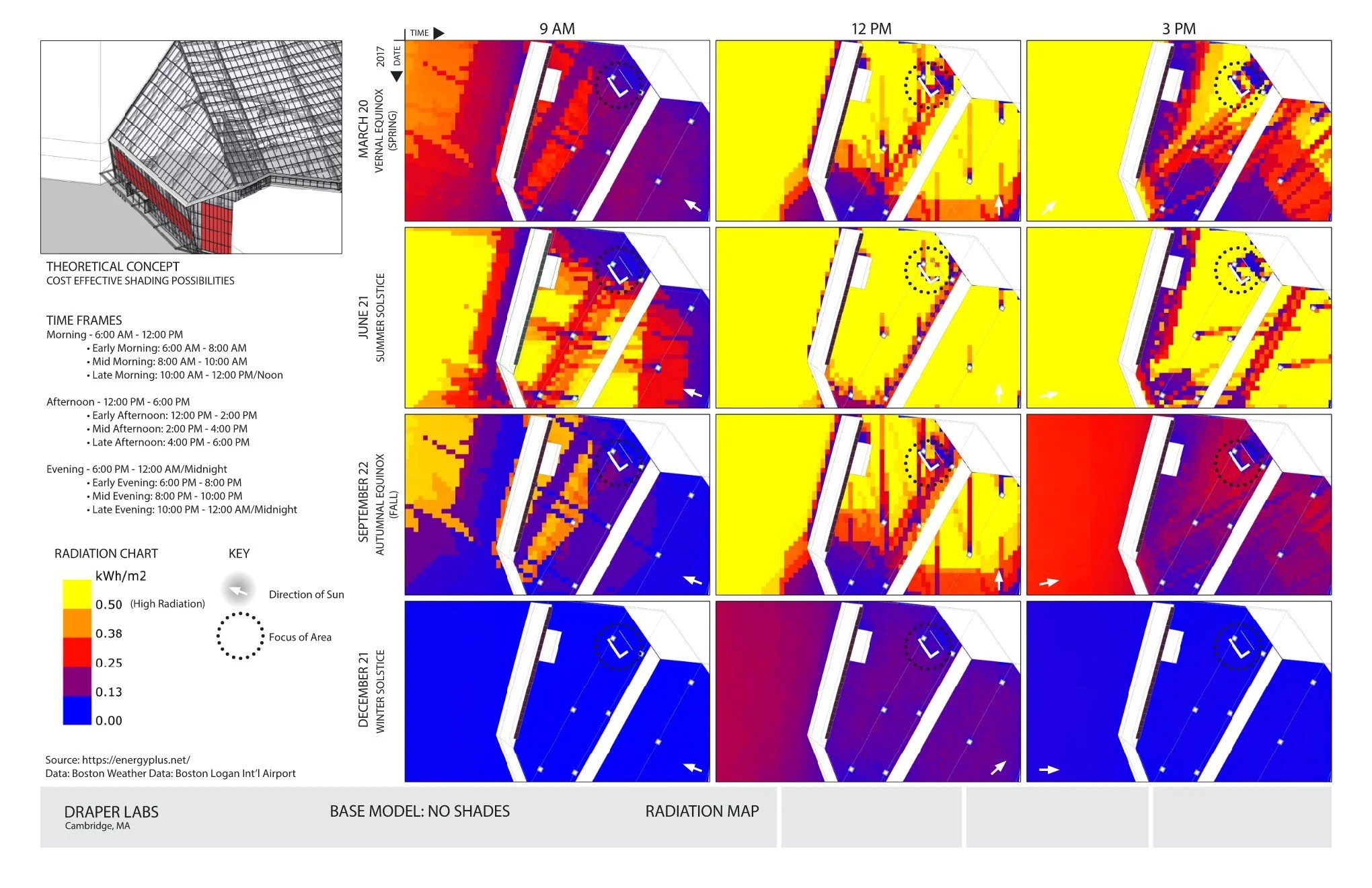Project: Draper Laboratory
Client: The Charles Stark Draper Laboratory
Timeline: 2016 - 2018
Project Size: 20,000 SF
Location: 555 Technology Square, Cambridge, MA 02139
Property Type: Commercial
Program: Office + Atrium
Firm: Elkus Manfredi Architects
Role: Architectural Designer
Website: The Charles Stark Draper Laboratory
Project Overview:
The Draper Labs renovation project in Cambridge, Massachusetts, represents a significant investment in the future of technology and innovation. With a budget of $60 million, the project's first phase introduced a stunning multi-story glass atrium, designed to enhance the entryway and encourage collaboration among staff. The second phase focused on modernizing a vast area of offices and labs, optimizing space for efficiency and teamwork. This transformation not only revitalized Draper's headquarters but also strengthened its ties to the community, positioning it as a hub for attracting bright, young talent from the greater Boston area and beyond.
