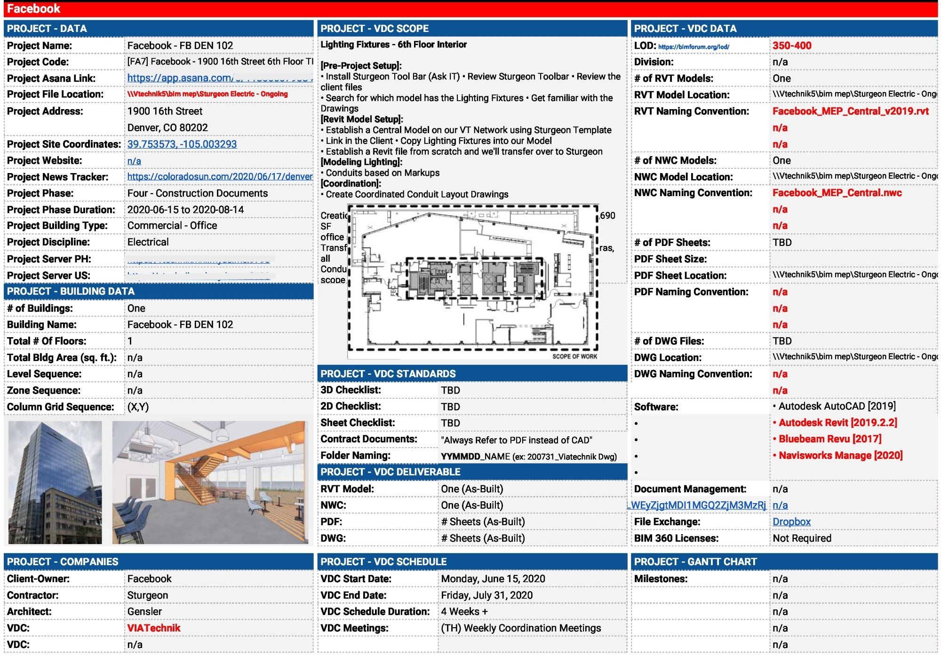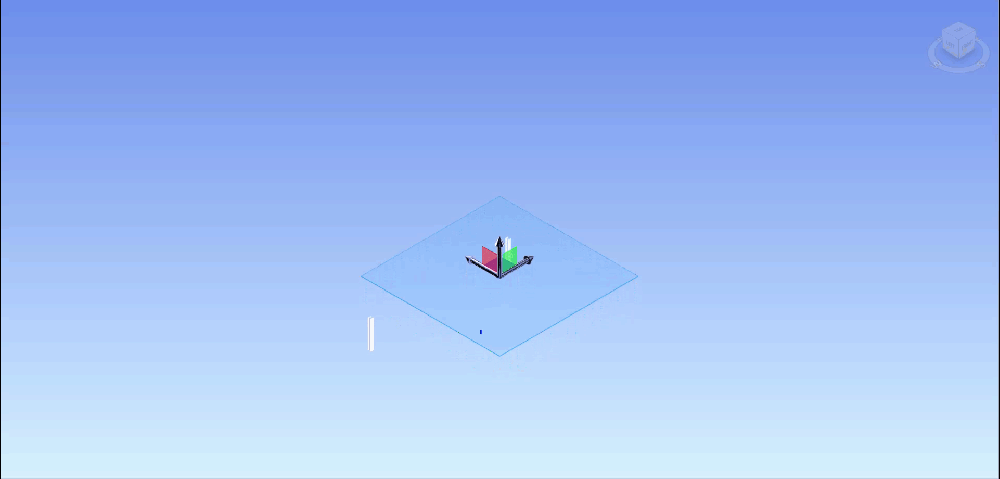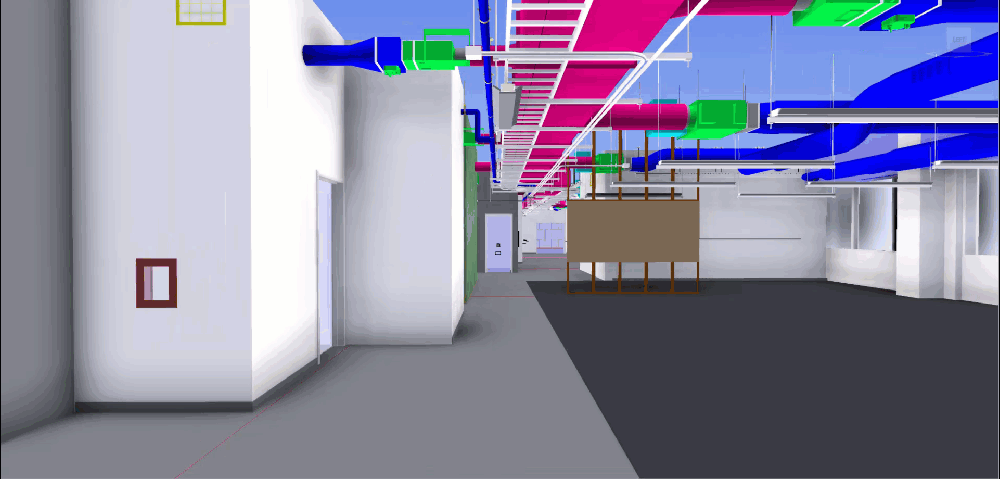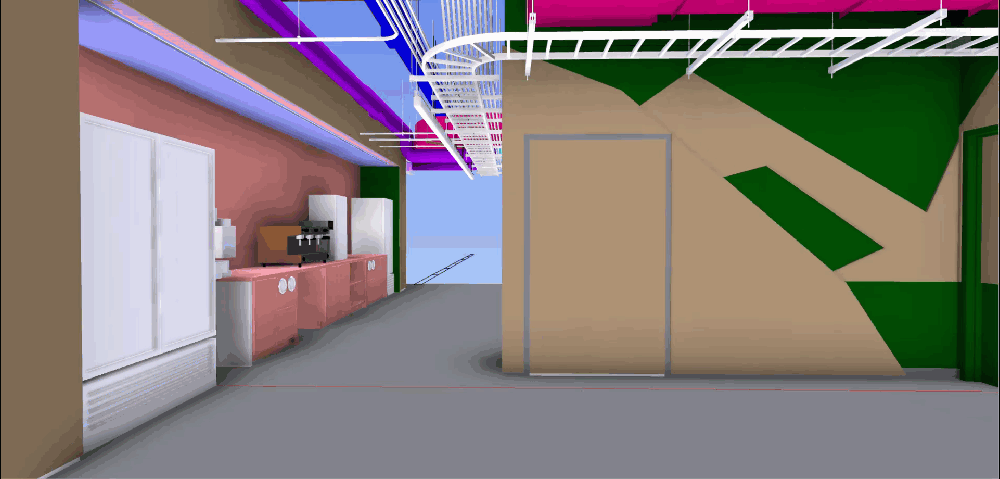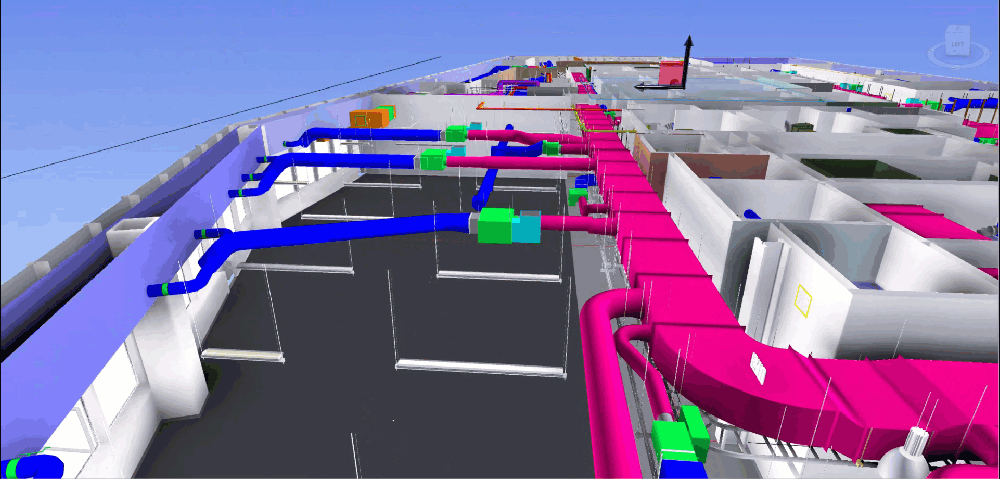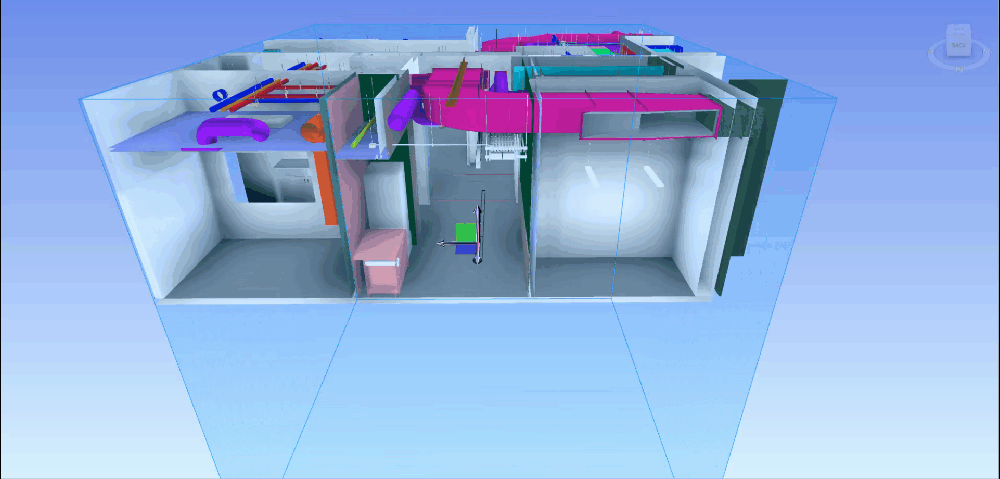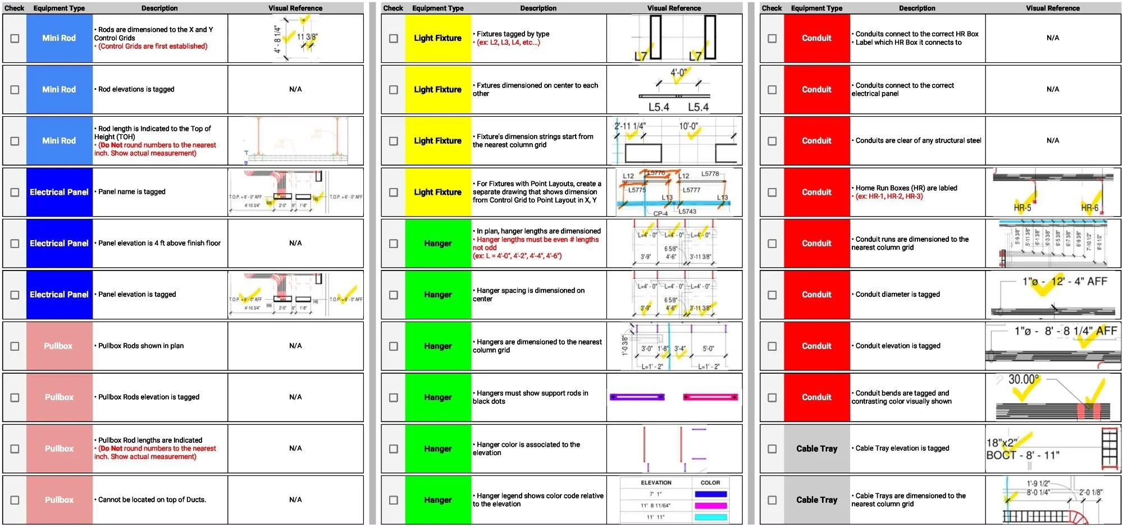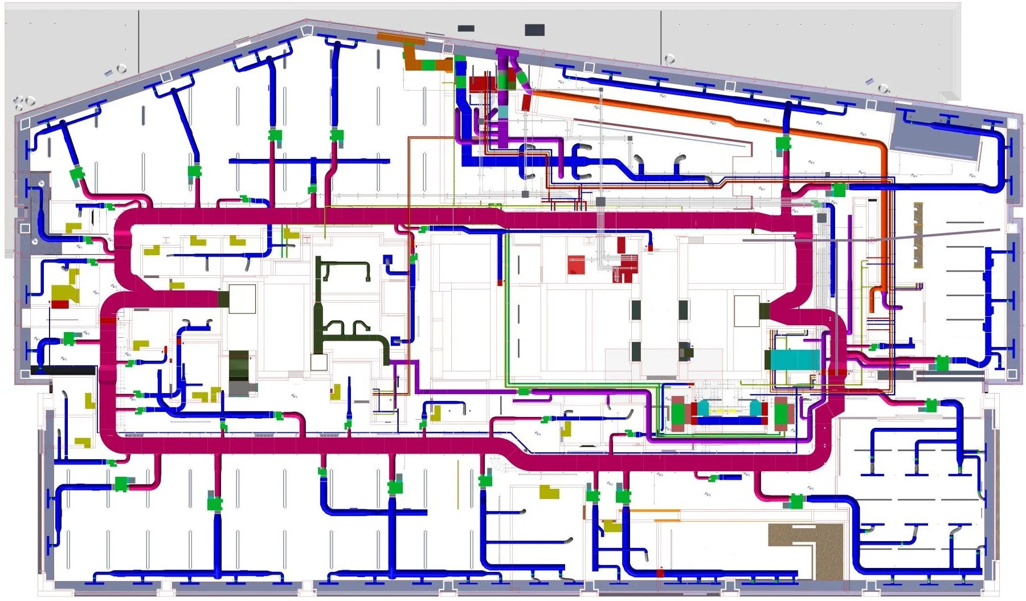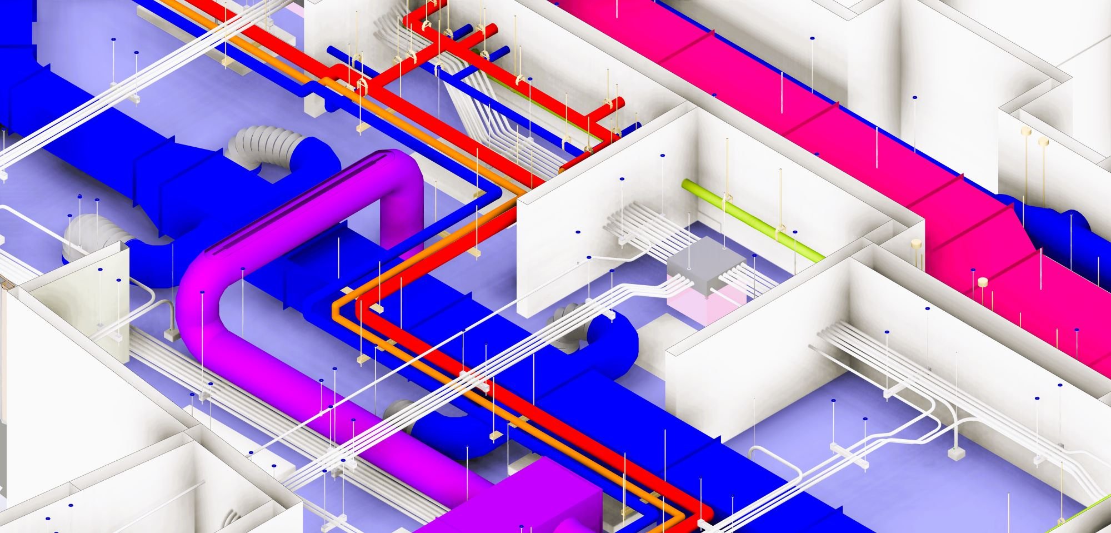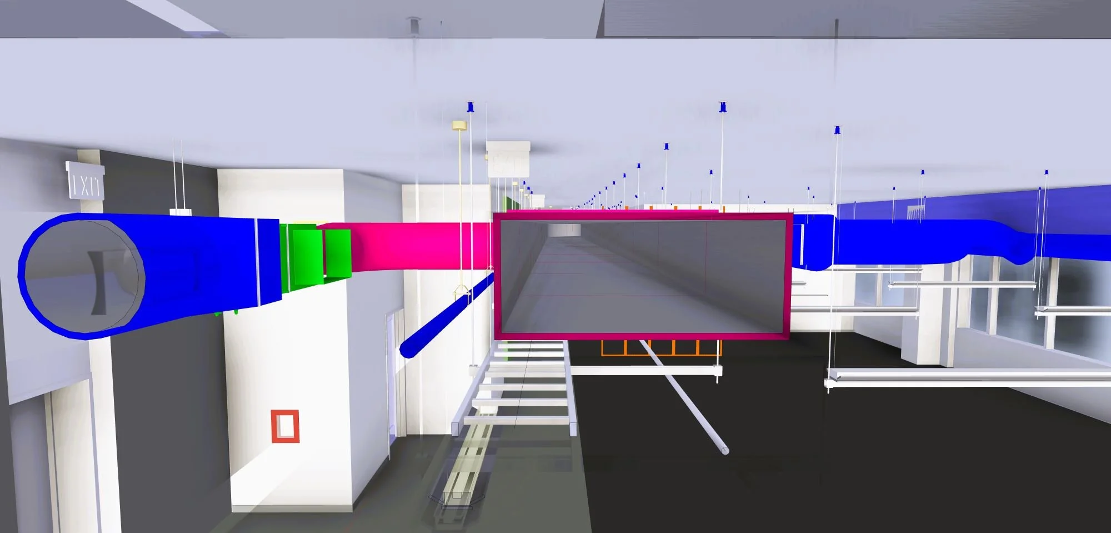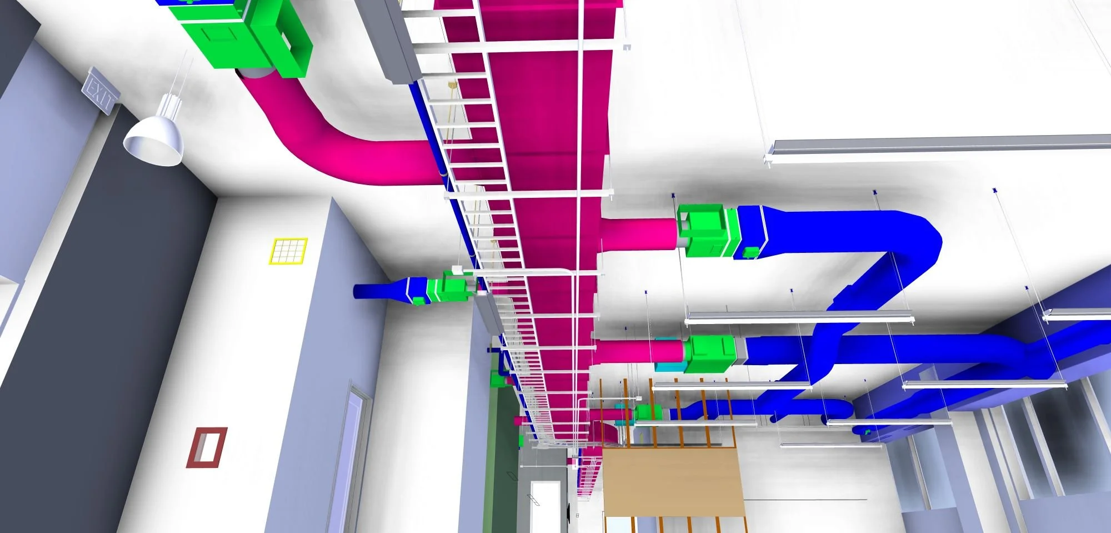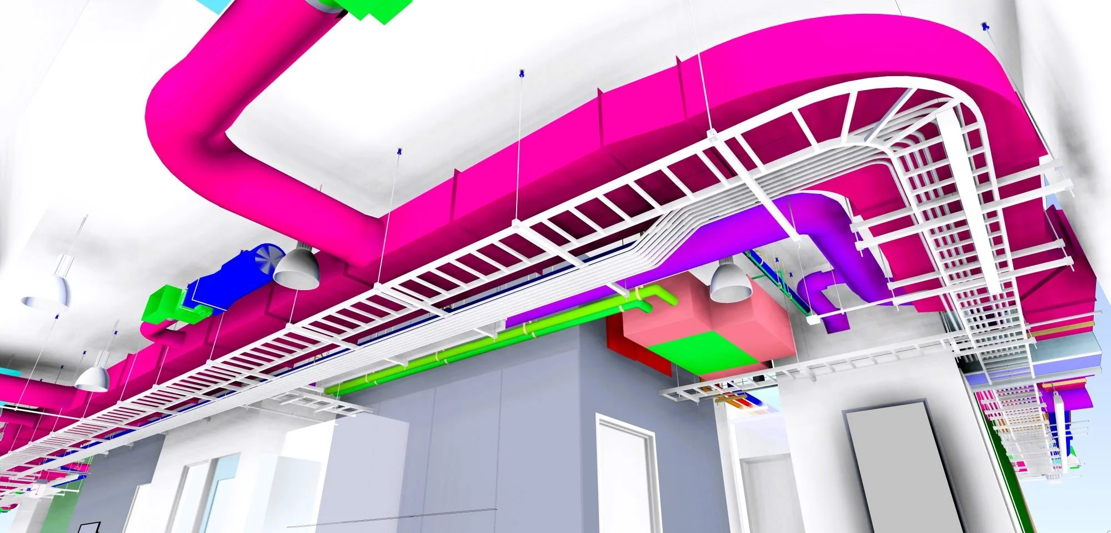Client: Meta (Facebook)
Timeline: 2021
Project Size: 23,000 SF
Location: 1900 16th St, Denver, CO 80202
Property Type: Commercial
Program: Office
Firm: VIATechnik
Role: VDC BIM Engineer
Website: Meta | Social Metaverse Company
Project Overview:
Formerly Facebook, now META, expanded their downtown Denver office bringing an additional 23,000 sf of space to their existing 47,000 sf of office. The project's scope, included the creation and coordination of a Level of Development (LOD) 350 Electrical Building Information Model (BIM). This reflected the detailed work required for such an expansion and detailed documentation and the inclusion of other building components. This level of detail was essential for precise analysis of spatial conflicts and coordination between different systems, ensuring the project's success from design to construction.
