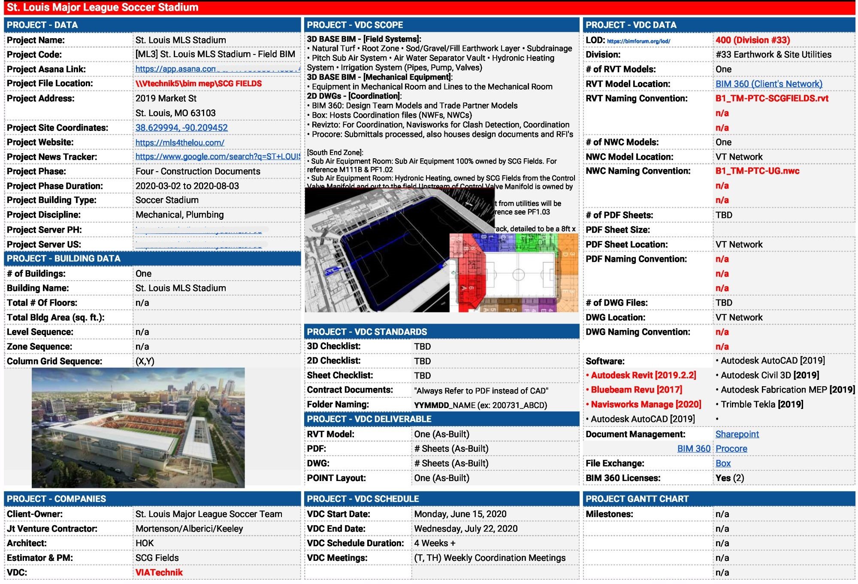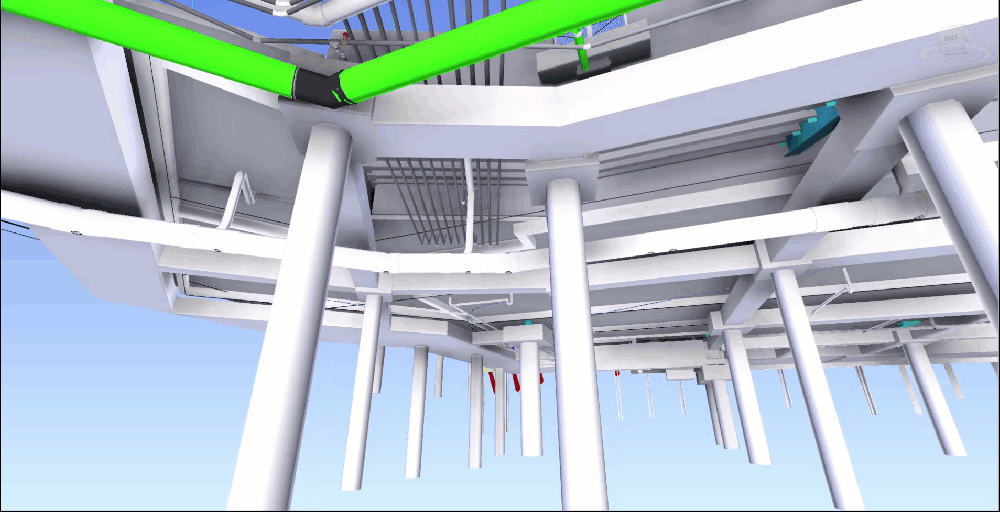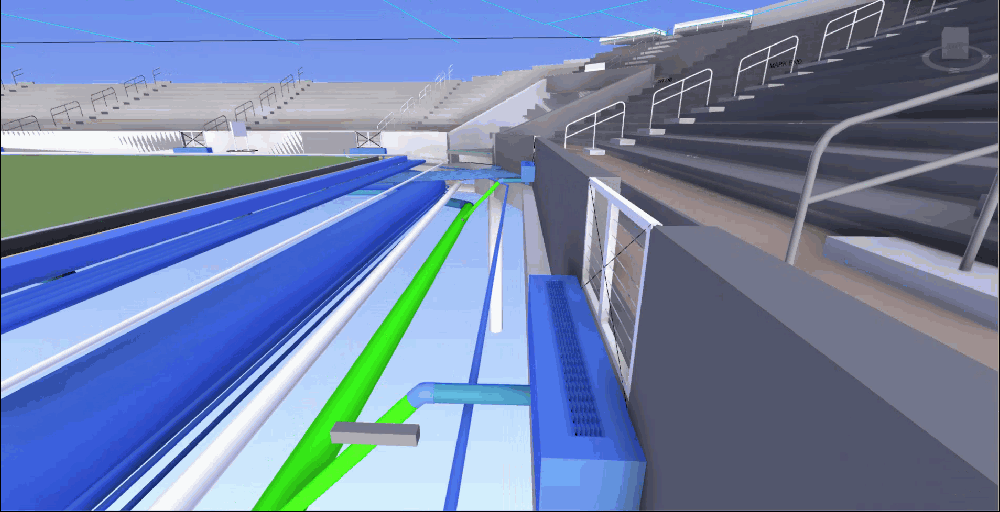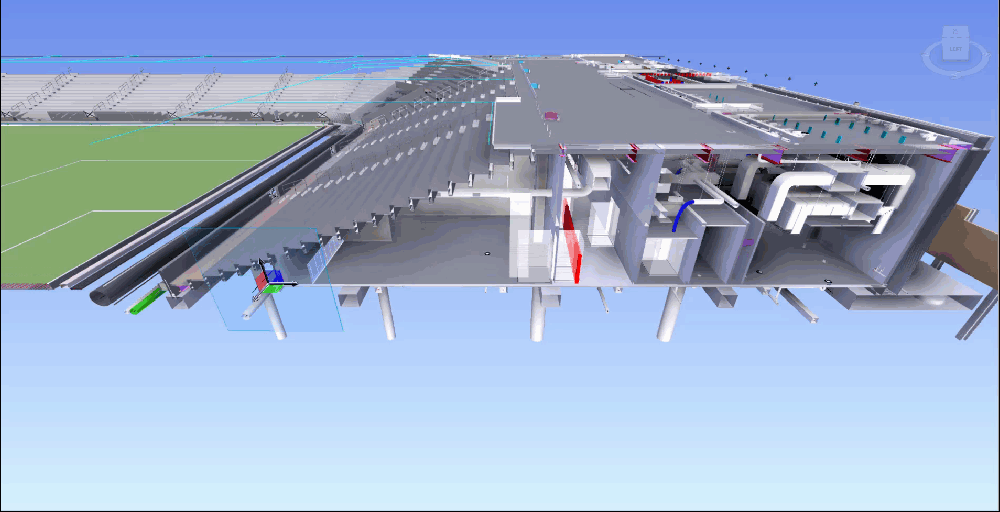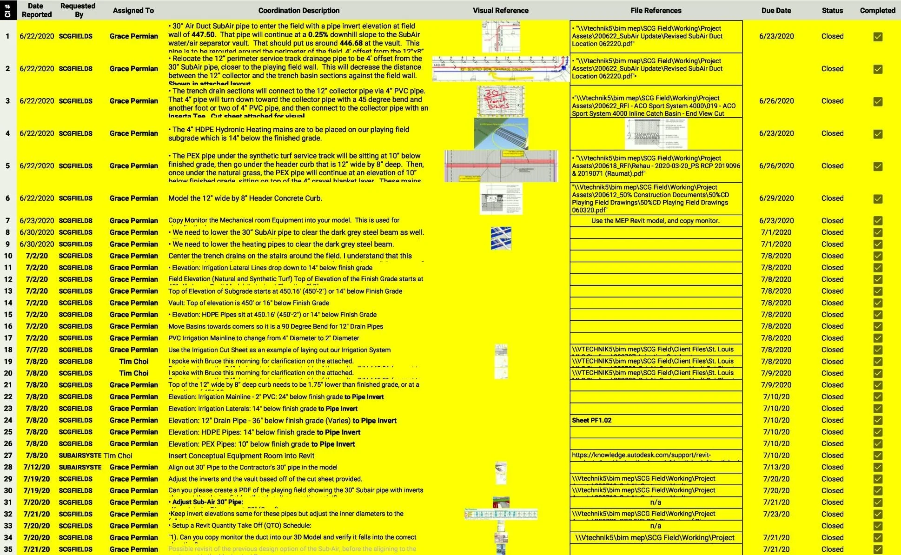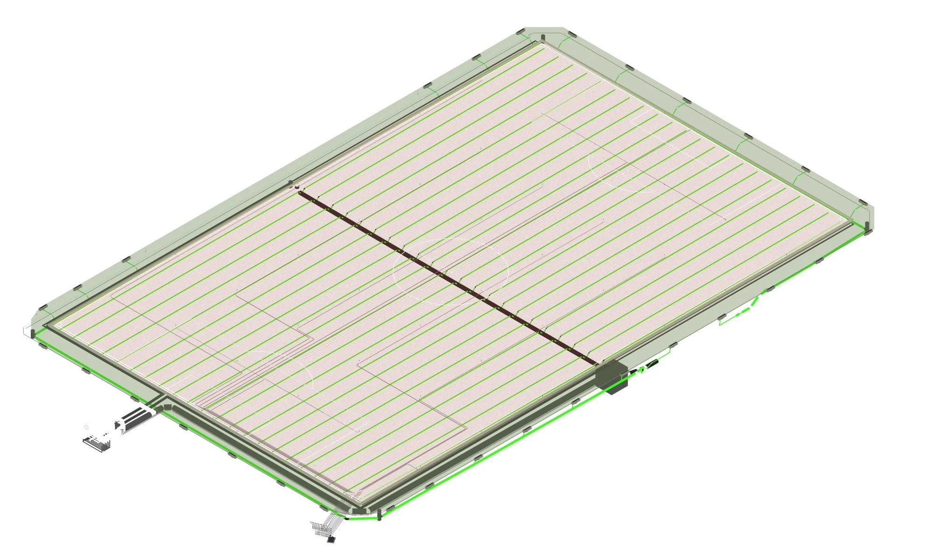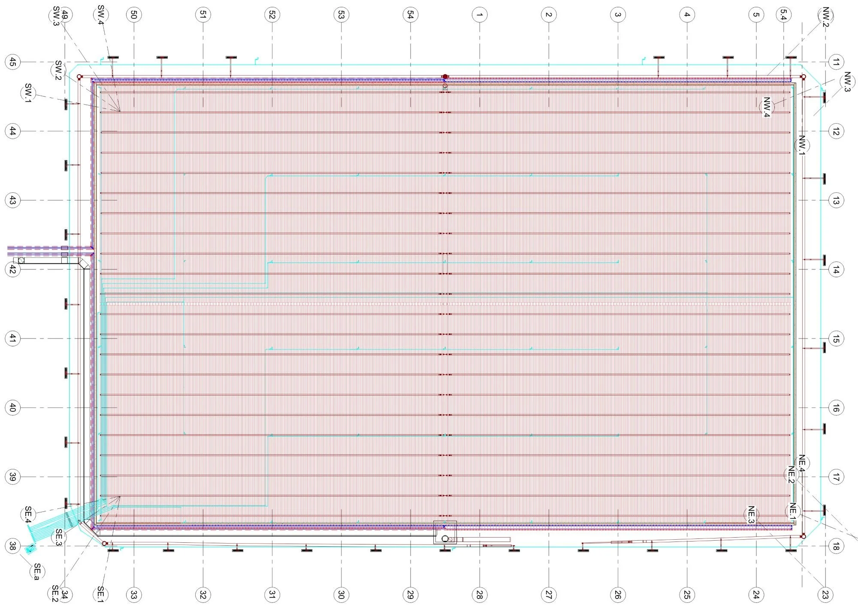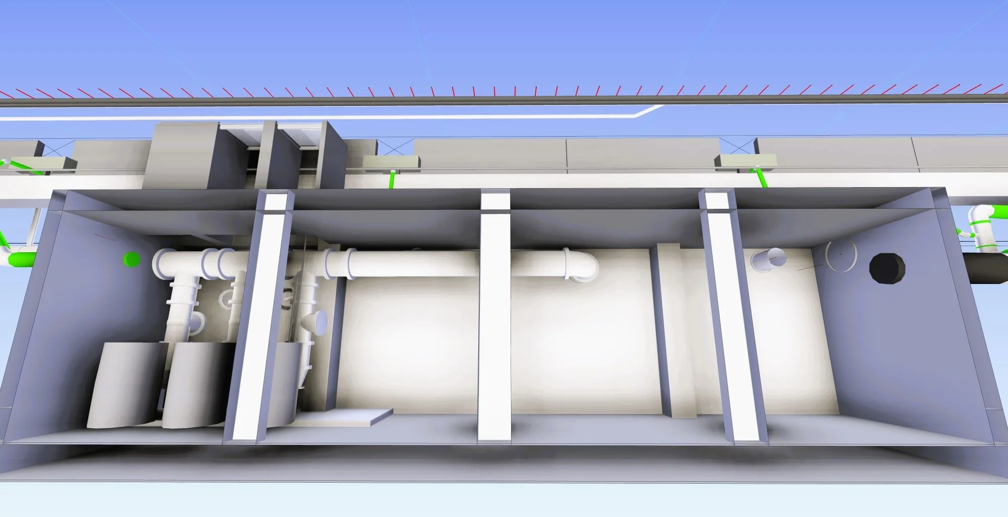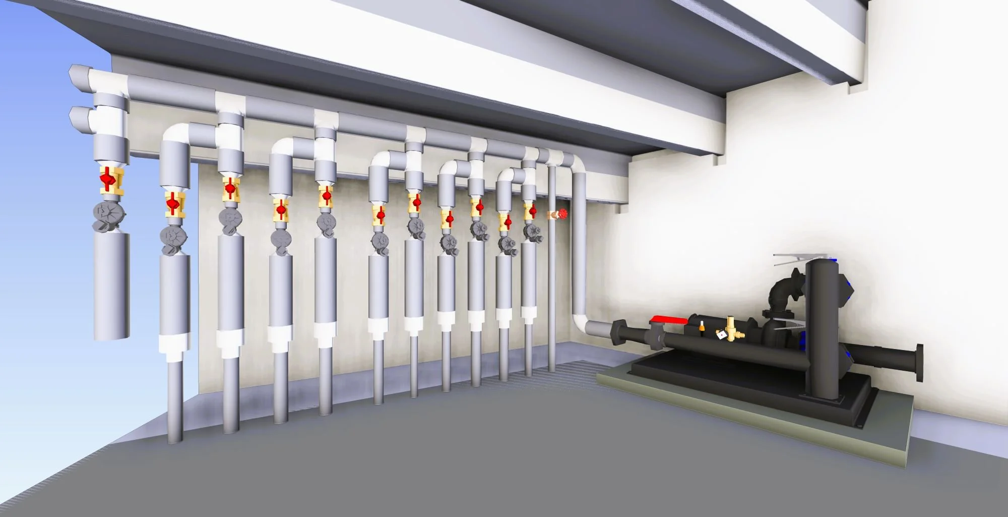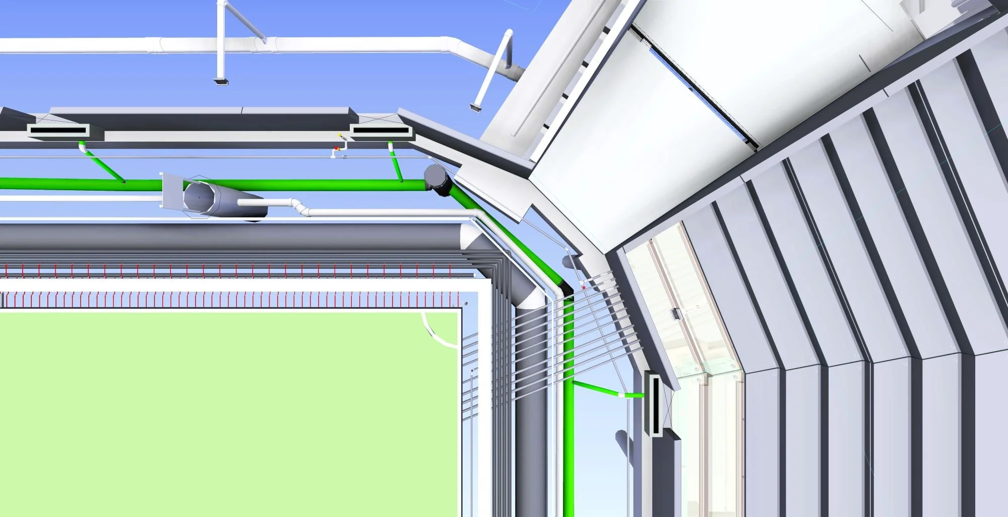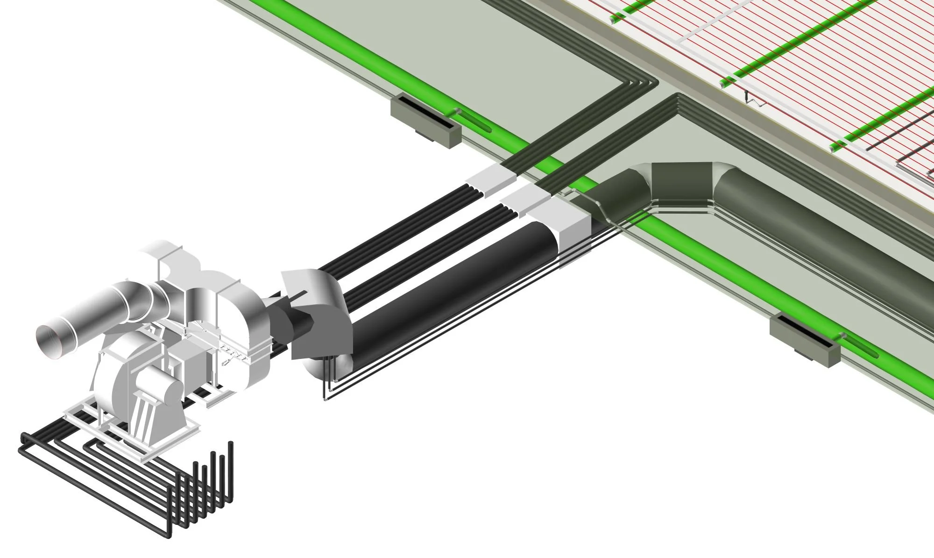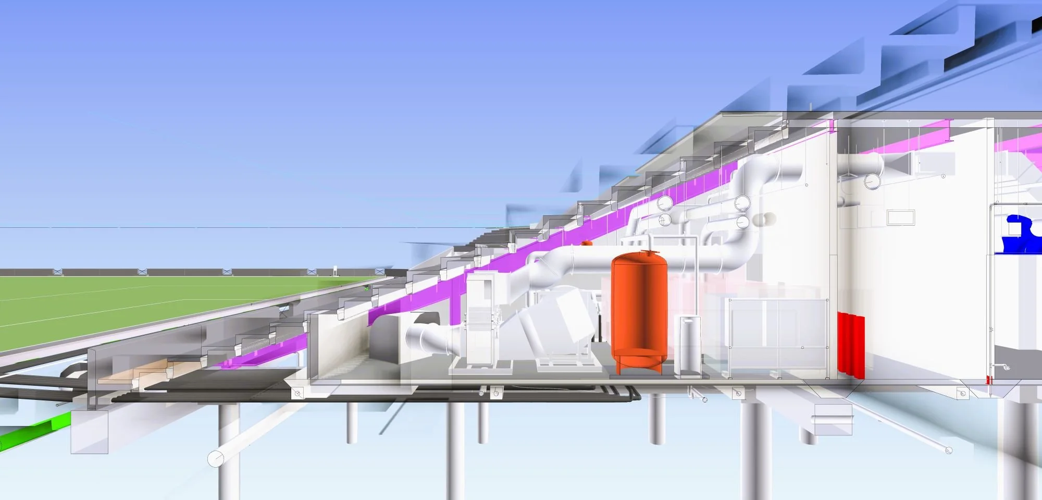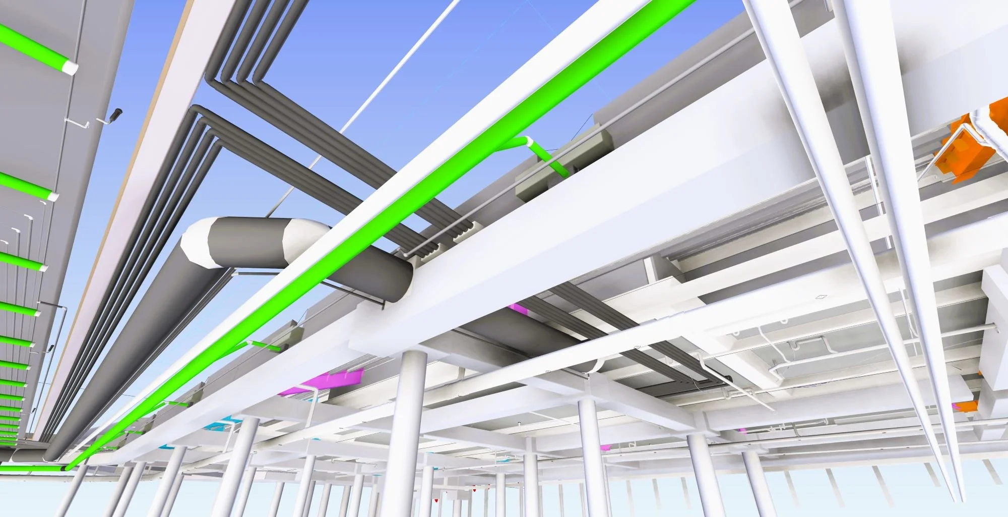Client: Major League Soccer St. Louis City Soccer Club
Timeline: 2020-2021
Project Size: 86,000 SF
Location: 2100 Market St, Saint Louis, MO 63103
Property Type: Commercial Sports
Program: Soccer Stadium
Firm: VIATechnik
Role: VDC BIM Engineer
Website: Major League Soccer | St Louis City SC
Project Overview:
The introduction of St. Louis City SC into Major League Soccer marked a significant expansion for the league, bringing with it the need for a state-of-the-art stadium to match the team's ambitious vision. The project's centerpiece was the creation of a LOD 350 HVAC 3D BIM model, which played a pivotal role in coordinating the complex systems required to bring the stadium to life. Located in the Downtown West neighborhood of St. Louis, the new stadium boasts a seating capacity of 22,500 and opened its doors for the 2022 MLS season. The design incorporates cutting-edge technology, including a USGA Natural Turf System, which is augmented by Hydronic Heating and SubAir Systems to ensure optimal playing conditions year-round.
PROJECT DASHBOARD
PROJECT MANUAL
COORDINATION LOG
